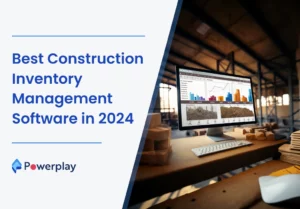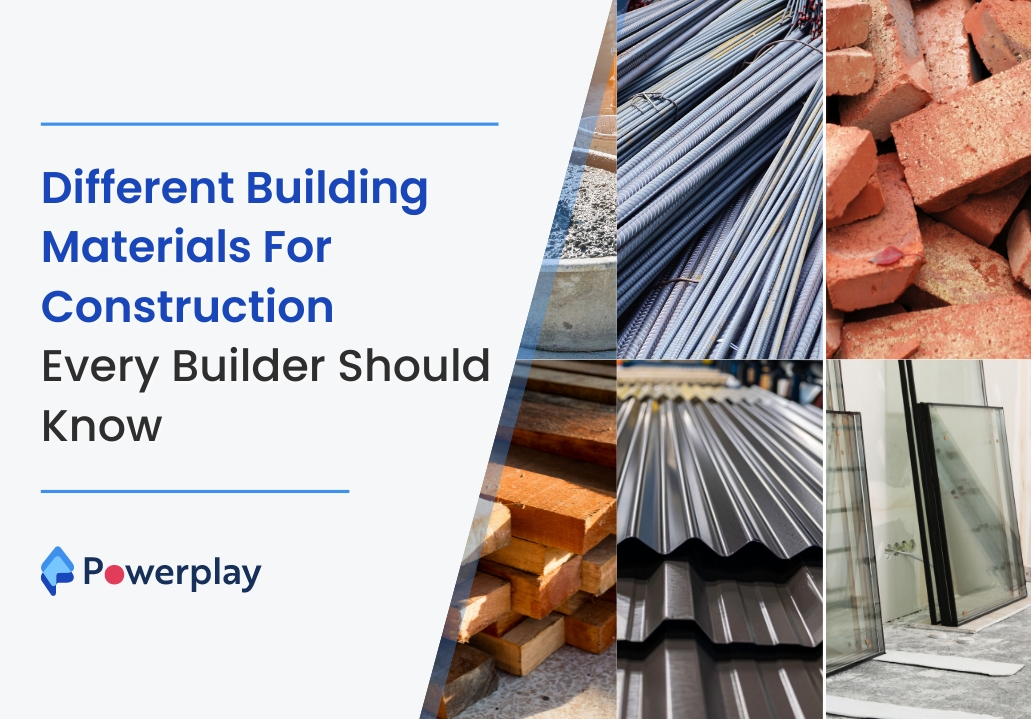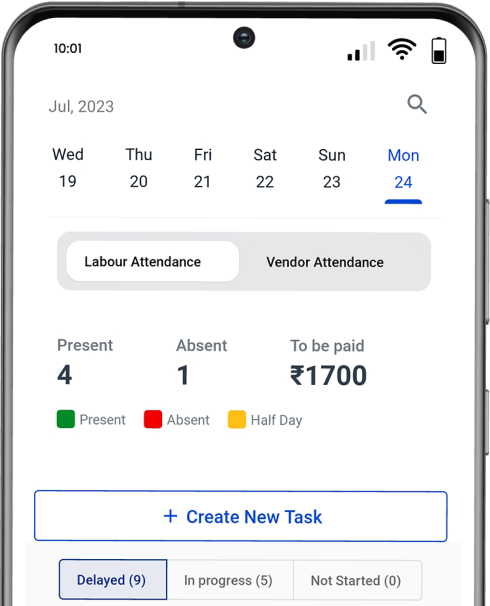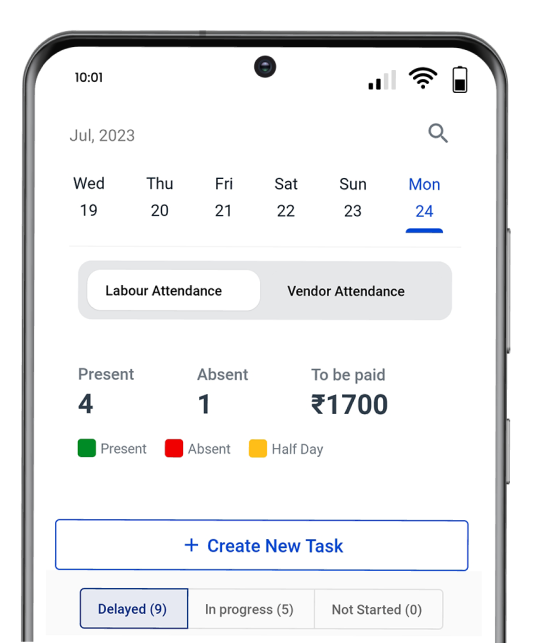Top 10 Types of Staircases that you should know about
-
Kumar Abhishek Anand
- October 11, 2023
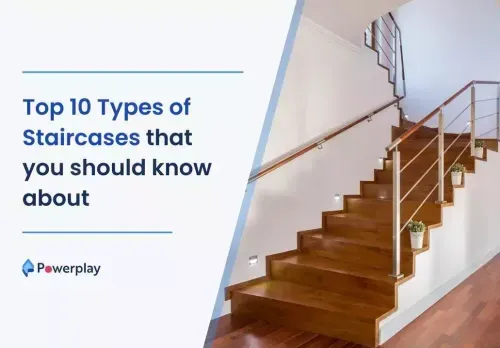
Stairs are usually provided to reach the upper or higher floors from the lower floors. The extra floors are designed so that you don’t need to increase the space in your house due to the limited space available.
Stairs need to be properly planned and constructed before construction begins. The design should follow the floor plan and the space available for the stairwell. You may not have the freedom to use all staircase designs for your building. For instance, a U-shaped or Circular staircase is far more suitable for a school building than a spiral staircase which induces vertigo.
Currently, various stairs are perfect for your home or commercial building. The parameters for selecting a particular staircase can be anything from function, space, material availability, dimensional limits, and even appearance.
Table of Contents
ToggleTop 10 Types of Staircases
Based on the design of the stairs, there are many choices in the market where you can choose from the ones that suit your particular purpose of installing them in your home. All types of stairs can be configured and modified depending on the space and design available. The top 10 types of stairs you should know are:
#1 – Straight Staircases
#2 – L-Shaped Staircases
#3 – Winder Staircases
#4 – Curved Staircases
#5 – Spiral Staircases
#6 – U-Shaped Staircases
#7 – Bifurcated Staircases
#8 – Twin Staircases
#9 – Cantilever Staircases
#10 – Ladder Staircases
01 – Straight Staircases
Straight Staircases are the most basic type of staircases you should know about. These standard staircases are constructed to link two consecutive floors in a fairly straight line with no change in direction.

Straight staircases are frequently used in residential and commercial buildings. These staircases usually don’t require any landings but when a long flight of stairs is necessary, especially in high-rise floor plans, a central landing is included to break up the flight and allow people to rest while ascending stairs.
02 – L-Shaped Staircase
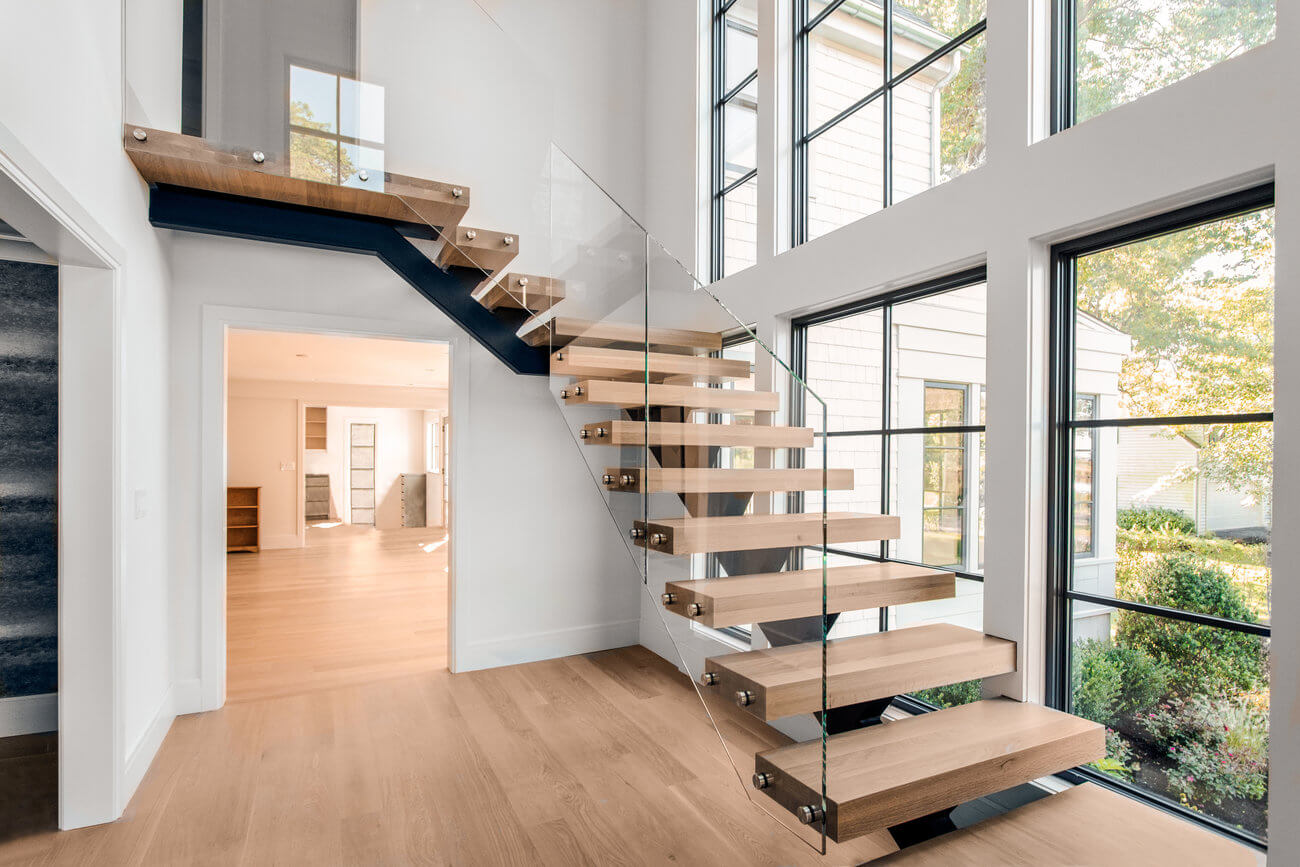
These are similar in design to straight stairs, the only difference being that they bend 90 ° somewhere along the stairs. They usually bend in the middle of the stairs where the landing is also provided.
These stairs are sometimes referred to as “long L stairs” or “quarter-turn stairs” if the curve is not in the middle of the stairs.
03 – Winder Staircases

Winder staircases can be thought of as traditional staircases, usually found in old traditional homes and small townhouses, and often serve as ancillary staircases. This staircase can be treated like an L-shaped staircase with varying turns to save space.
There is no landing present on a spiral staircase at the turn. Instead, the steps and treads of varying sizes are installed along the bend. This results in some treads becoming wider, triangular, and more accurately pie-shaped, and then gradually changing the direction of flight to shift in a new direction.
04 – Curved Staircases

A curved staircase can be considered a variant of an L-shaped staircase that has the same angle as an L-shaped staircase but without a landing or any acute angles. The change in direction along the stairs of the atrium gradually changes at the height of the spiral arc.
These staircases are so visually appealing that they are typically used in entrance halls, entrance areas, lobbies, reception areas, etc.
05 – Spiral Staircases

Spiral staircases follow a narrower helical shape than curved staircases and are slightly dazzling. Within two consecutive floors, they complete one roundabout curve.
Spiral staircases are often made of lighter materials, especially metal, and are installed outside the building rather than inside the building.
06 – U-Shaped Staircases

A U-shaped staircase is also similar to an L-shaped staircase in that it bends along the flight of the staircase, but instead of a 90-degree turn, the U-shaped staircase turns at a 180-degree angle, a complete turnaround. These stairs can also be defined as two short stairs that run in opposite directions and are connected by a common landing.
Spiral staircases can be connected with an unlimited number of stairwells without the need for additional space, and are typically suitable for skyscrapers that require a continuous connection of at least three floors.
07 – Bifurcated Staircases

Also known as Y-shaped staircases, bifurcated staircases take up lots of space but look magnificent on being completed. These staircases comprise a wide set of stairs ascending centrally followed by a landing halfway along the elevation which further diverges at an angle of 90o into two staircases to the left and right.
Bifurcated staircases are can be found in historical buildings, museums, and ballrooms. In present times, grand hotels and event venues also have this type of staircase to provide an amazing setting for shows and functions.
08 – Twin Staircases

Twin stairs are very similar to branch stairs in certain respects. Not only does it look stylish, it takes up less space than a bifurcated staircase.
The twin staircase consists of two curved symmetrical staircases that start on two sides from the basement and end next to each other on the upper floors. They do not share a landing anywhere along the stairs, nor do they converge on a single wider staircase. They are two separate staircases that are identified as a single element due to their symmetrical nature.
09 – Cantilever Staircases

The cantilever staircase, also known as the floating staircase, can be thought of as a modern arrangement of a traditional straight staircase with only stairs and no riser. The stairs are mounted directly to the adjacent wall and there are no other support elements throughout the stairs.
In most cases, the cantilever staircase is installed without railings, giving it a very open, lightweight, and simple look. They are usually installed in buildings for futuristic or industrial aesthetics.
10 – Ladder Staircases

Light staircases can be primarily used to access an additional floor or areas that are occasionally visited. They can also serve various other purposes such as additional exits in attics, built-in shelves, half-story stairs in very tall buildings, and so on.
The Indian construction industry is growing rapidly but there is a need for a robust construction project management system to oversee and regulate the construction processes in a much more sorted and organized manner. Powerplay is India’s first construction project management software where you can keep track of all your construction sites’ proceedings and post updates related to them. Create all types of construction reports from inventory management to DPRs, in no time, and to top it all, the in-app chat feature and update feed lets you in on recent developments in real-time.
Be Smart and Fast with Powerplay.
Share
Kumar is a digital content professional with more than 2 years of experience in Blog writing, copywriting and scripting. His passion lies in the art of creating convincing content that plays a major role in converting leads for SAAS businesses.

