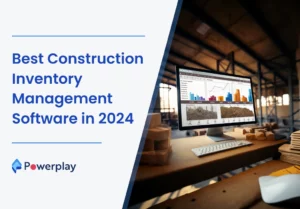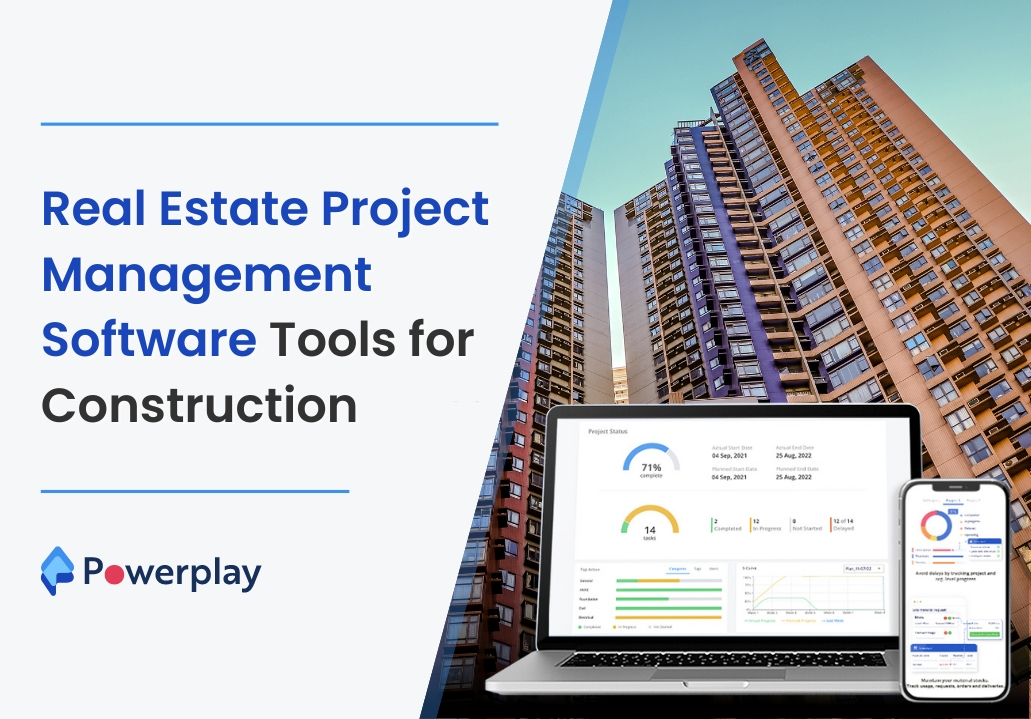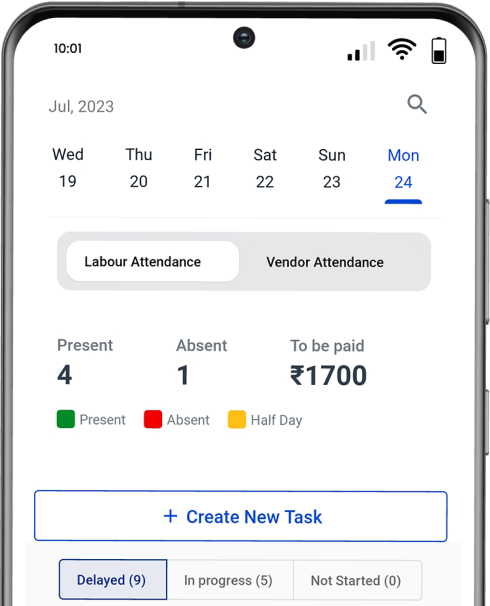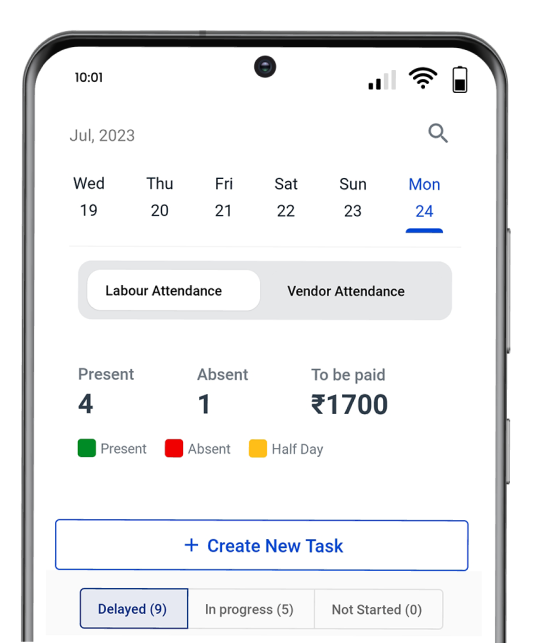What are the methods of Approximate Estimate?
-
Kumar Abhishek Anand
- October 23, 2023
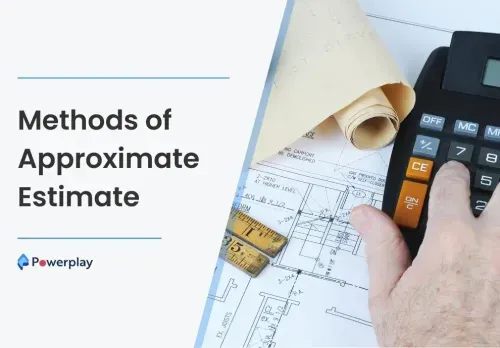
This approximate estimate is prepared for preliminary studies of the work’s various aspects and to decide the financial position and policy for administrative approval by a competent sanctioning authority. In the case of commercial projects such as residential buildings, irrigation and power projects that earn revenue, the probable income is also mentioned, and the investment in the project is justified. Suppose the project is non-commercial, having no direct return. In that case, its necessity, utility, prospects in future and availability of finance are considered before the final decision is taken.
This estimate is prepared based on practical experience of carrying out similar works in the past and their rates. In this estimate, the approximate cost of all important works, such as the cost of land, roads, buildings, water supply, sanitary works, electrification etc., is mentioned separately. A brief report of the project indicating its necessity, utility and method of arriving at the cost of each item and the site or layout plan is also enclosed with the estimate.
Experimental or approximate construction cost estimation methods for studies of various aspects of the project’s work and its administrative approval are discussed. This estimate can decide, in the case of commercial projects, whether the net income earned justifies the amount invested or not.
The approximate estimate is prepared from the practical knowledge and cost of similar works. The estimate is accompanied by a report duly explaining the project’s necessity and utility and a site or layout plan. A percentage of 5 to 10% is allowed for contingencies.
Table of Contents
ToggleMethods of Approximate Estimate Preparation
The following are the methods used for the preparation of approximate construction cost estimates:
- Plinth area method
- Cubical contents method
- Unit base method
- Approximate Quantity Method
1. Plinth area method
The construction cost is determined by multiplying the plinth area by the plinth area rate. The area is obtained by multiplying length and breadth (outer dimensions of the building).
In fixing the plinth area rate, careful observation and necessary inquiries are made in respect of quality and quantity aspects of materials and labour, type of foundation, the height of building, roof, woodwork, fixtures, number of stories, etc. As per IS 3861-1966, the following areas include while calculating the plinth area of the building:
a. Area of walls at floor level.
b. Internal shafts of sanitary installations not exceeding 2.0 sqm, lifts, air-conditioning ducts, etc.,
c. area of barsati at terrace level. Barsati means any covered space open on one side, constructed on one side, constructed on the terraced roof, which is used as shelter during the rainy season.
d. Porches of non-cantilever type.
Areas which are not to include
a. Area of lofts.
b. Unenclosed balconies.
c. Architectural bands, cornices, etc.,
d. Domes towers projecting above terrace level.
e. Box louvres and vertical sun breakers.
2. Cubical Contents Method
This method is generally used for multi-storeyed buildings. It is more accurate than the other two methods, the plinth area method and the unit base method. The cost of a structure is calculated approximately as the total cubical contents (Volume of buildings) multiplied by the Local Cubic Rate. The volume of the building is obtained by Length x breadth x depth or height.
The length and breadth are measured outside walls, excluding the plinth offset. The cost of string course, cornice, corbelling, etc., is neglected.
The cost of building = volume of buildings x rate/ unit volume.
3. Unit Base Method
According to this method, the cost of the structure is determined by multiplying the total number of units by the unit rate of each item. In the case of schools and colleges, the unit is considered to be ‘one student, and in the case of a hospital, the unit is ‘one bed’. The unit rate is calculated by dividing the actual expenditure or cost of a similar building nearby by the number of units.
4. Approximate Quantity Method
This method divides the structure into the Foundation Inclusive of Plinth and the Super Structure. The cost per running meter of the foundation, including the plinth, is worked out and multiplied by the total length of the foundation to determine the total cost of the foundation. Similarly, the cost per running meter of the superstructure is found. It is multiplied by the total length of all the superstructure walls to get the total cost of the superstructure.
The total cost of the structure is then obtained by adding the total cost of the foundation, including the plinth, to the total cost of the superstructure. A line plan of the proposed structure is required for the above computations.
Share
Kumar is a digital content professional with more than 2 years of experience in Blog writing, copywriting and scripting. His passion lies in the art of creating convincing content that plays a major role in converting leads for SAAS businesses.

