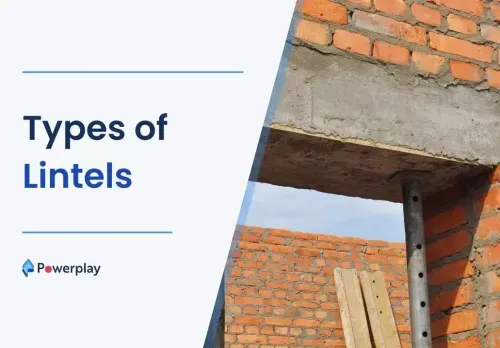Types of Lintels
-
Kumar Abhishek Anand
- October 12, 2023

Lintel Beams are provided across openings in walls to avoid collapse due to the load over it. Lintel beams are made from cement concrete, stone, timber or steel. It is a sleek horizontal member with width equal to the width of the wall. Its depth is designed by the designer as per codal provisions and the weight acting over it. Its length is more than the opening space such as windows, doors, window panes, etc with end bearings at both the ends. Lintel beams carry the weight of the wall and the superstructure over it. Many other functions that the lintel beams perform are:
- Support walls over openings like windows, doors, etc.
- Protects the windows and doors from getting crushed by the load over it.
- Bears the imposed load coming from above the brick structure.
- Transfers the load acting on it to the side walls equally.
- They are also used sometimes as decorative architectural elements.
- Small cantilevered structures such as sun shades are attached to lintel beams and supported by it.
Table of Contents
ToggleLintel Dimensions
The standard lintel beam height can be treated as the height between the floor level and lintel level. As per building codes and regulations the standard height of lintel beam is adopted as 7feet for residential buildings and 7.5 feet for commercial buildings.
Usually designs of lintel beams are not preferred by designers or planners. Their dimensions can be determined by adopting a rule of thumb. As specified earlier in this blog, the width of a lintel beam is the same as the width of the wall on which it is being placed. The length is equal to the size of the opening space plus bearing length on both sides. Its height can be taken to be between one twelfth and one eighth of its length or a minimum of 100mm.
Types of Lintels
The various types of lintel beam used are:
- Timber Lintel Beam – These are the oldest type of lintels being used which are generally used in hilly terrains. Apart from being costly these are also structurally weak, prone to decay with time and not fireproof at all. Before being used as a lintel beam they coated with suitable preservatives to prevent decay. Either ends of a wooden lintel beam are supported on walls by mortar base. Flitched beams are stronger versions of timber beams made by attaching mild steel plates on its top and bottom.

- Stone Lintel Beam – These lintel beams are used when they are easily available in the area in which construction is going on. Stone slabs with adequate length, width and thickness are used as lintel beams.They are cut to the width of the wall and worked on properly before being used. Stone lintel beams are generally used for small spans as they are weak in tension. This is the reason they are not used in seismically active areas as vibrations may cause cracks in it. They are sometimes used to enhance the architectural appearance of the building.

- Brick Lintel Beam – Brick lintels are not structurally very strong and are placed on the edges or ends of walls. They are also used for small spans and in places with lighter loads above the opening spaces. The bricks along with the frogs in them are suitable for construction of lintel because the frogs form joggles when filled with mortar and increase shear resistance of the joints. They are constructed over temporary wooden centring and their depth depends on the span length. First class bricks are preferred for lintel construction.

- RCC Lintel Beam – These are used mostly in recent times due to properties such as durable, strong, fire resistant and easy to construct. Plain concrete lintels can be used upto spans measuring 0.8m and reinforced concrete lintels can be used for spans upto 2m. Concrete mix ratio of 1:2:4 is generally used for RCC lintel construction. RCC lintels can be cast in situ and can easily support overhanging sun shades.

- Steel Lintel Beam – These are one of the most commonly used lintels as steel lintels, more accurately angled lintels, that is shaped like an L or I. Steel lintels should be placed as per specifications provided in the codes. When cutting the angles for the span a minimum of 4 inches on each side should be kept for bearing.

- Reinforced Brick Lintel Beam – When brick lintels are to be used over larger spans, they need to be reinforced with steel bars. These are constructed with the same principles that are used to construct RCC lintels. The only difference being that bricks are used in place of concrete. Parallel steel bars or rods are placed in between the bricks which are filled with cement mortar or concrete.

- Precast Lintel Beam – These are the most affordable types of lintel beams. They provide adequate strength to masonry structures.They are used for both residential and commercial buildings and come in several sizes as options.

Share
Kumar is a digital content professional with more than 2 years of experience in Blog writing, copywriting and scripting. His passion lies in the art of creating convincing content that plays a major role in converting leads for SAAS businesses.












