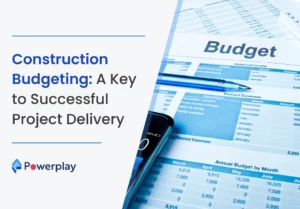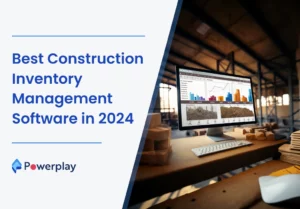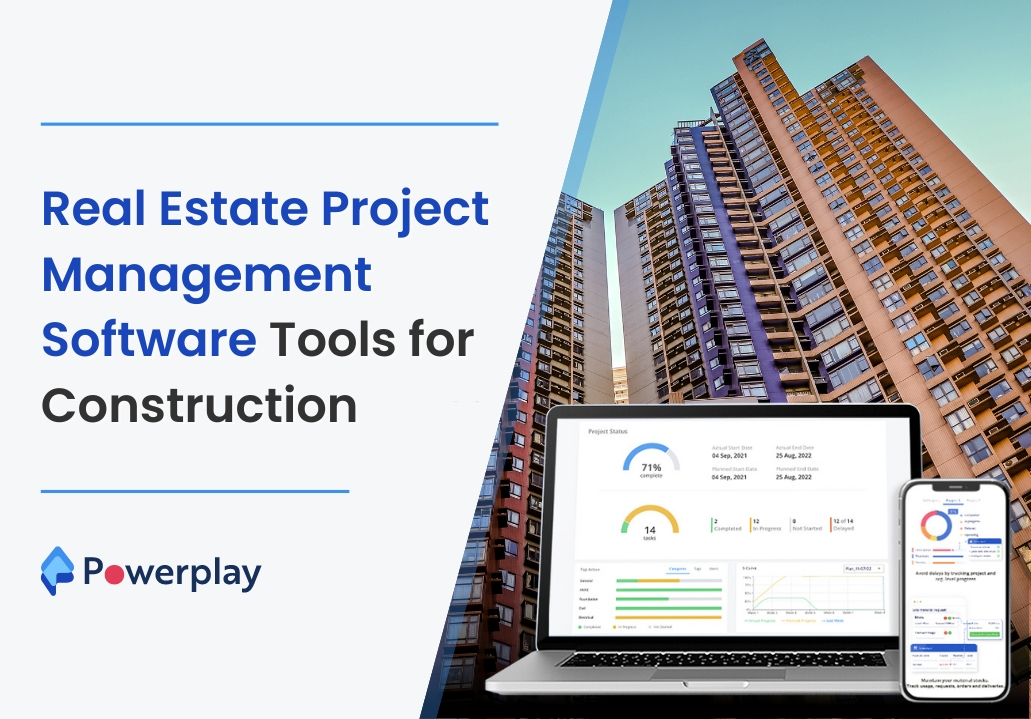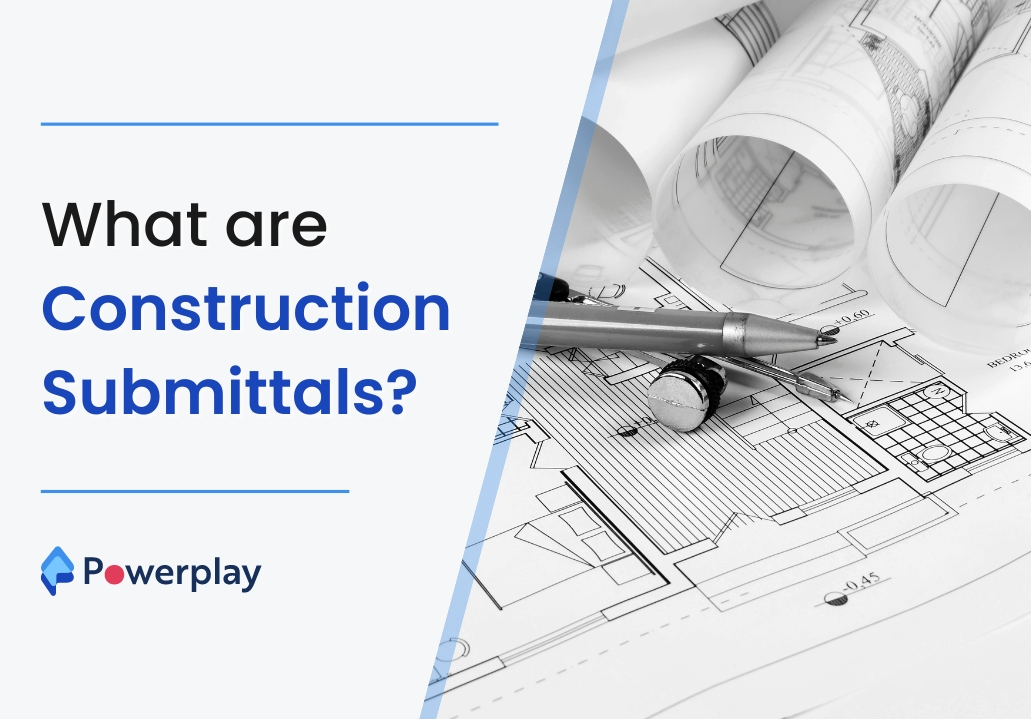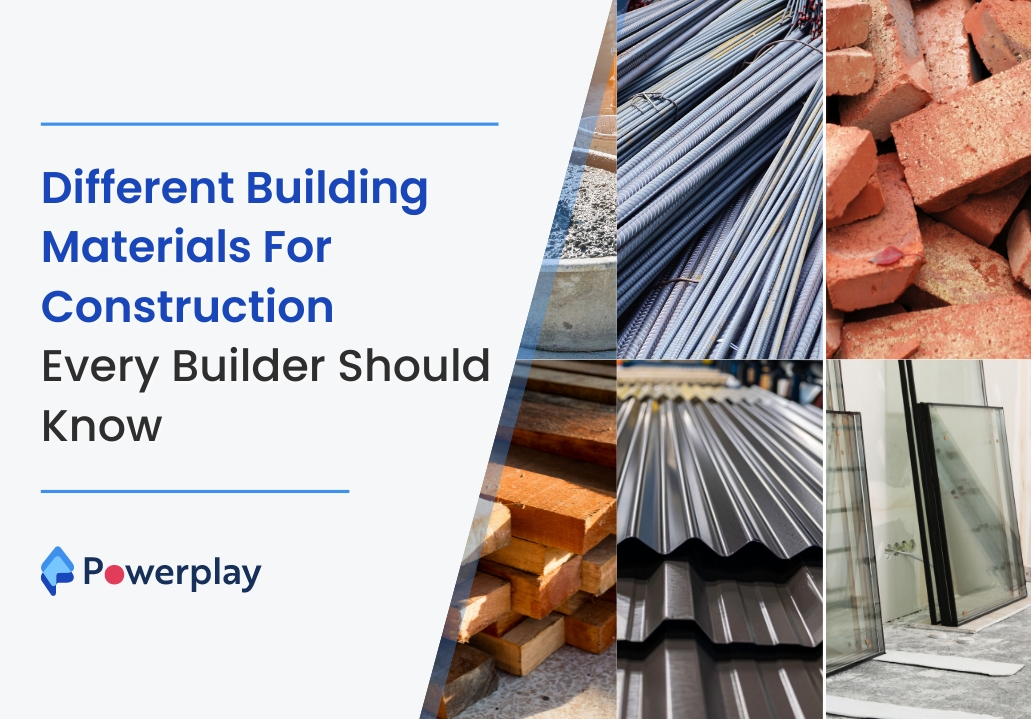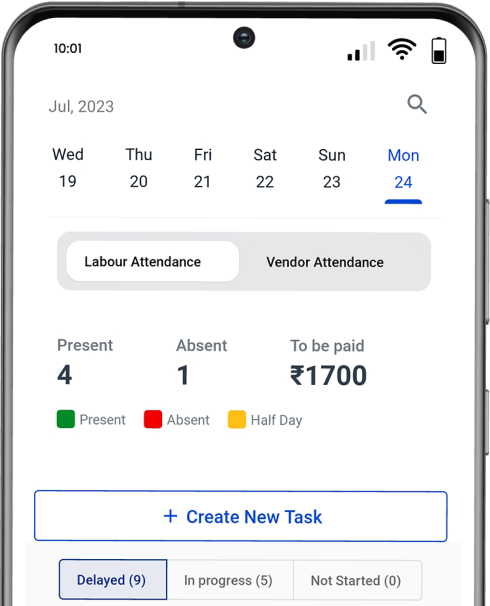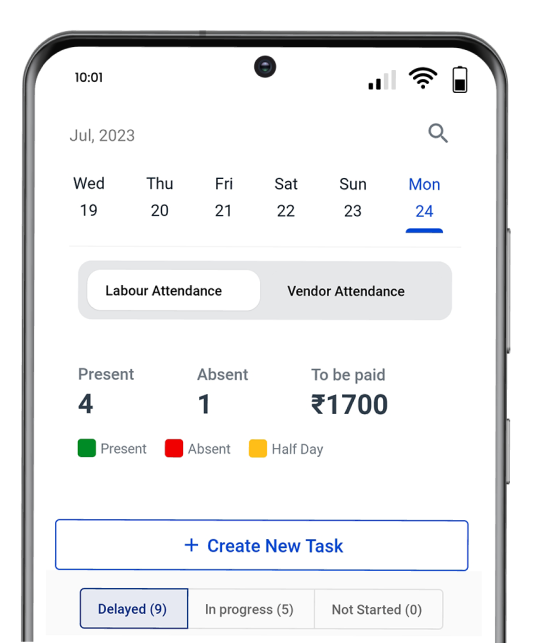Pros and Cons of top 10 types of staircases
-
Kumar Abhishek Anand
- October 12, 2023
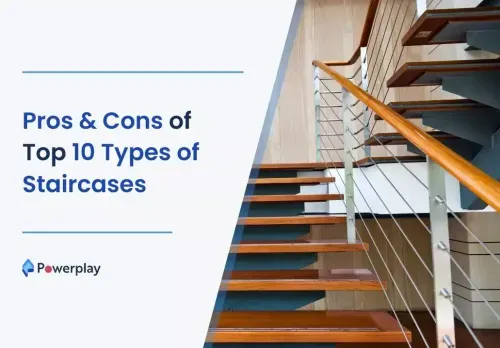
Multi-story structures and buildings inevitably include stairs as an essential structural element. The presence of elevators and escalators does not undermine the importance of the stairs. The stairs not only serve the structural purpose of the floor navigation but also contribute to the aesthetics of the building.

Depending on the purpose of the building, not all staircase designs are practical. For example, spiral staircases are dazzling in nature and cannot be installed in hospitals. The design of the stairs should not only be fully functional but also visually appealing.
Given below are the pros and cons of the top 10 types of staircases:
Table of Contents
Toggle01 – Straight Staircases

Pros
i – Straight stairs are very easy to design and build
ii – With the riser removed, even the simplest designs can be used to build these stairs.
iii – Whether you go up or down the stairs, you’ll have an unobstructed view.
iv – It’s pretty straight, so you can easily turn the area under the stairs into a storage space.
Cons
i – Straight stairs do not change direction and therefore occupy a lot of linear space.
ii – This type of staircase does not contain an element that can act as a privacy screen (until the baluster or wooden panel is added).
iii – If the height is more than 12 feet and the stairs are more than 16, you need to set up a landing and the stairs will be longer.
02 – L-Shaped Staircase

Pros
i – L-Shaped staircases are more fascinating to our eyes.
ii – The bend creates a visual barrier between the consecutive floors which provides privacy.
iii – L staircase can be considered to be safer than straight staircases because the intermediary landing reduces the number of treads that you would fall in case you tripped.
iv – These stairs can be constructed comfortably around the corner of a room.
Cons
i – In most cases, the pedestal should be supported by external beams or columns, but it doesn’t look good.
ii – Railings on L-shaped stairs are difficult to measure and design and require additional headstock.
iii – It is very difficult to carry large house elements like Almira up and down the stairs.
03 – Winder Staircases

Pros
i – Winder staircases can help in saving a lot of space, especially when the lower floor has small rooms.
ii – These types of staircases give a cozy look to your small homes.
iii – Winder Staircases designs are flexible enough to be configured in many ways to give a pleasant look to your house.
Cons
i – It can be very difficult to accurately calculate the length of each step, the height of the riser, and the spacing of each baluster.
ii – Variable tread lengths are dangerous and can lead to accidents. It’s also difficult to navigate.
iii – Spiral staircases can look strange if not properly planned. This staircase also requires central support.
04 – Curved Staircases

Pros
i – The curved staircase is one of the most elegant and elegant historic buildings.
ii – Homes with open floors or loft plans add a contemporary touch.
iii – It ensures a smooth climb to the upper floors and gives a feeling of continuity.
iv – They are fairly easy to navigate and avoid long straight drops in case you stumble.
v – Changing the direction of the stairs is done without changing the shape of the stairs.
Cons
i – Building curved stairs is a complex process.
ii – The size of each step and the angle of the curve should be calculated accurately to avoid stairs that look strange.
iii – The space under these stairs cannot be used for any purpose.
05 – Spiral Staircases

Pros
i – Spiral staircases offer a lot of design flexibility for changes.
ii – These stairs are relatively light and take up less space.
iii –These stairs can be treated as excellent evacuation routes and emergency exits.
iv – Instead of additional beams and columns, only a central mast is needed to support.
Cons
i –Spiral staircases are difficult to climb, especially for people who are afraid of height (dizziness).
ii – Large ones are not convenient for going up and downstairs.
06 – U-Shaped Staircases

Pros
i – Even in high-rise buildings, U-shaped stairs can be easily included in the building plan.
ii – These stairs are built with consistent steps and ascent measurements, making them ideal for escapes and emergencies, creating consistent patterns that are easy to navigate.
Cons
i – First, staircase measurements need to be done accurately which is difficult. Then you can repeat it as many times as you like.
ii – U-shaped stairs block certain areas of the building.
iii – They do not provide adequate noise protection between floors.
07 – Bifurcated Staircases

Pros
i – Branched stairs help divide the crowd into two to prevent overcrowding in crowded areas.
ii – Placing it in front of the front door of the hall provides a great focus.
iii – They reinforce the classic quotient of old buildings.
Cons
i – These stairs occupy a lot of space.
ii – The design of a bifurcated staircase is very complex and requires undue effort to fit the surrounding stairs.
08 – Twin Staircases

Pros
i – The twin staircases make the space in the place look very elegant, such as the foyer and the entrance hall.
ii – Combined with interesting railings and stanchions, it resembles Mediterranean and oriental architecture.
Cons
i – Twin stairs are very difficult to plan and design.
ii – Such stairs can only be built in rooms or halls with very wide spacing.
09 – Cantilever Staircases

Pros
i – The cantilever stairs occupy much less space than other types of stairs, so the room looks more spacious.
ii – They are very elegant and offer an exquisite and futuristic look.
Cons
i – If the double stairs do not have kick-ups and railings, they can lead to falls and trips.
ii – Fixing the stairs on the wall is a costly process.
10 – Ladder Staircases

Pros
i – Ladder stairs are very cheap and easy to install.
ii – They take up virtually no space.
iii – Many ladder stairs have intelligent mechanisms such as sliders, wheels, and hoisting devices.
Cons
i – As a general rule, people with disabilities do not have access to these.
ii – They are also prone to accidents.
The Indian construction industry is growing rapidly but there is a need for a robust construction project management system to oversee and regulate the construction processes in a much more sorted and organized manner. Powerplay is India’s first construction project management software where you can keep track of all your construction sites’ proceedings and post updates related to them. Create all types of construction reports from inventory management to DPRs, in no time, and to top it all, the in-app chat feature and update feed lets you in on recent developments in real-time.
Be Smart and Fast with Powerplay.
Share
Kumar is a digital content professional with more than 2 years of experience in Blog writing, copywriting and scripting. His passion lies in the art of creating convincing content that plays a major role in converting leads for SAAS businesses.
