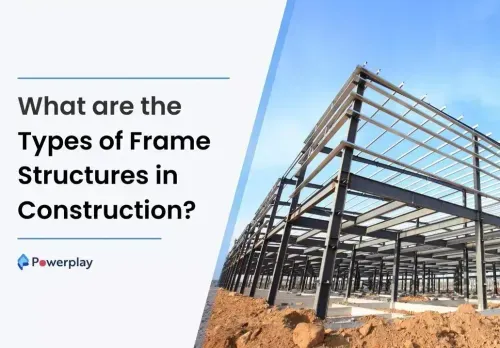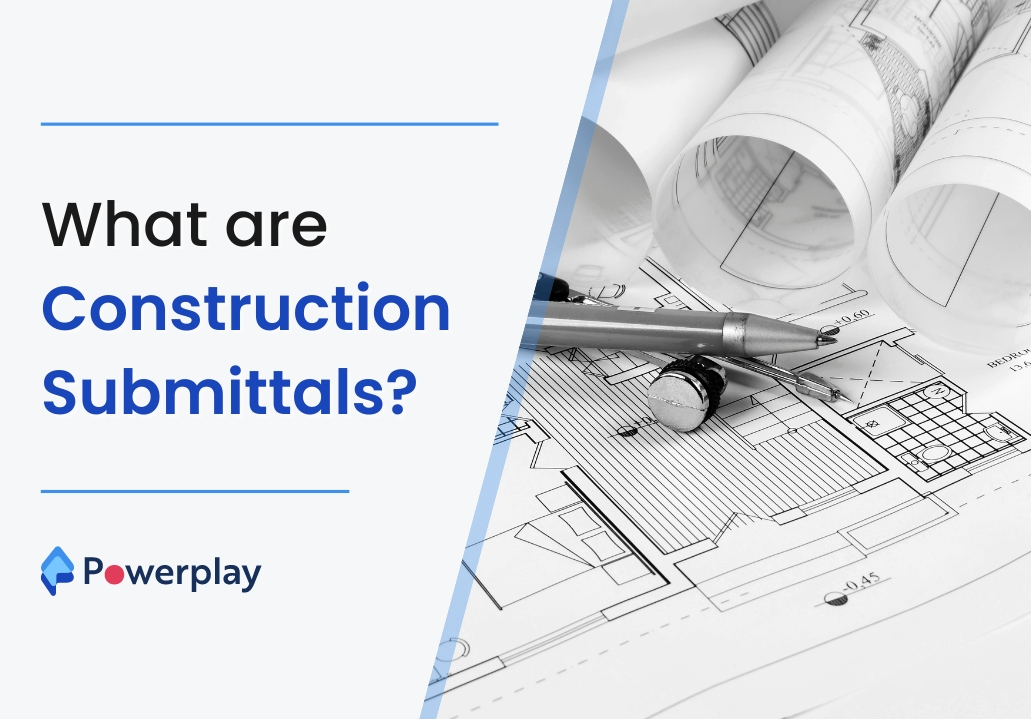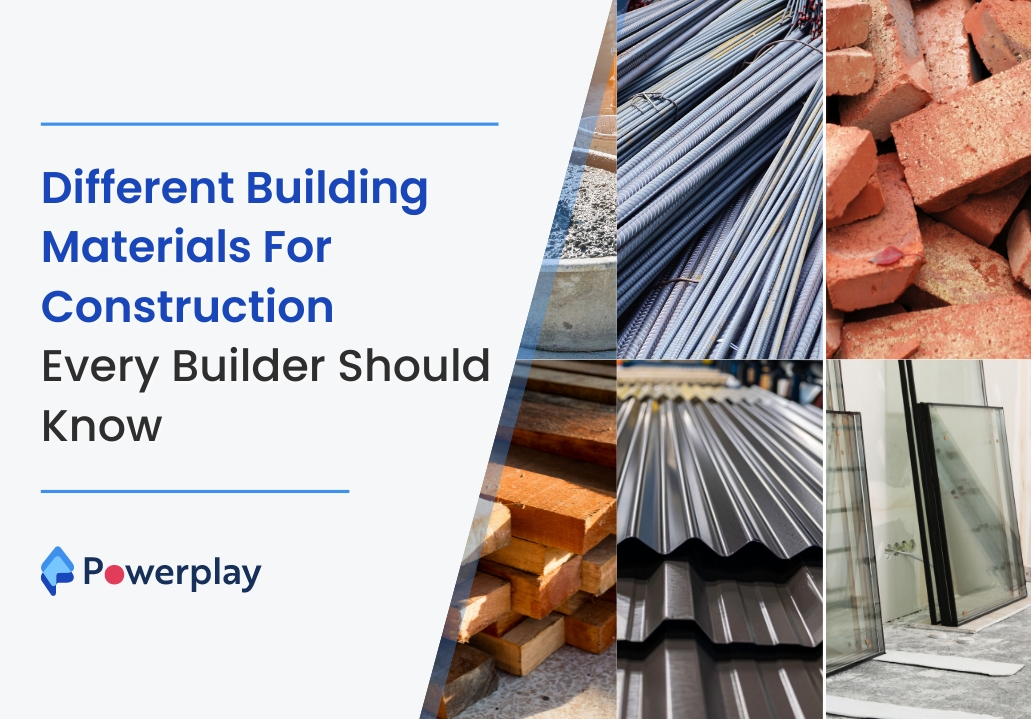What are the Types of Frame Structures in Construction?
-
Kumar Abhishek Anand
- October 12, 2023

Concrete frame construction refers to a method of building that uses columns and beams to transfer loads from the structure to the foundation. It acts as a structural framework for the building and supports other members like Floors, Roofs, Walls, Claddings, and Walls.
There are many types of frame structures that can be used in building Construction. There are two main types of frame structures: braced and rigid. They can be further sub-categorized into different forms, such as pin-ended rigid and fixed end rigid structures, while the latter is broken down into gabled or portal frames.
Frame structures can be made from different materials, including reinforced concrete, steel and wood. Frame structures comprise a combination beam, column, and slab that can withstand lateral and gravitational loads. These structures are often used to overcome large moments that result from the applied loading.
Table of Contents
ToggleTypes of Framed Structures
There are mainly two types of framed structures:
1. Rigid Frame Structures
2. Braced Frame Structures
1. Rigid Frame Structures
Moment frame systems are also known as rigid frame systems. They consist of linear elements like beams or columns. Rigidity refers to the ability to resist deformation. It is found in reinforced concrete and steel buildings. Rigid frames lack pinned joints and are usually statically indeterminate.
A rigid frame can resist vertical and horizontal loads from the bending of columns and beams. The rigidity of a rigid frame is mainly due to the rigid connections and beams that bend rigidly. Joints must be designed to withstand significant deformation and have sufficient strength.
Structural analysis methods like the portal method (approximate), Castigliano’s theorem and force methods, Castigliano’s method, Castigliano’s theorem and the force method, slope-displacement and stiffness methods, and the matrix analysis can be used to solve internal forces, moments, and support reactions.
Rigid frame structures can further be classified into two types:
a. Fixed end rigid frame structure
As the name suggests, this rigid frame has fixed ends as supports.
b. Pinned end rigid frame structure
As the name suggests, this rigid frame has pinned ends as supports.
2. Braced Frame Structures
Braced frames consist of columns and beams that are “pin” connected to bracing to resist the lateral load. This frame is easy to understand and construct. Both horizontal and vertical bracing provide resistance to lateral forces.
There are many types of bracing that can be used, including knee-bracing and diagonal bracing. This frame system is more resistant to earthquakes and wind forces. This frame system is more efficient than rigid frames.
Braced frame structures can further be classified into two types:
a. Gabled Frame Structures
Gabled frames have a structural peak at the top to ease the flow of rainwater and snow. Therefore, these frame structures are used in regions where the chances of rain and snow are high.
b. Portal Frame Structures
As the name suggests, portal frames resemble a doorway. These frame structures are commonly used to construct industrial and commercial buildings.
Important parts of a frame structure in Construction
The important parts of a frame structure in building construction are:
1. Columns
2. Beams
3. Slabs
4. Foundation
5. Shear Walls
6. Elevator Shaft
1. Columns
A-frame building columns are an essential structural component. These vertical members carry the load from the beam and the upper columns to the feet.
The loads that are carried can be either axial or eccentric. The design of columns is far more important than that of slabs and beams because if one beam fails, it will be a local failure on one floor. But if one column fails, it could lead to the collapse and disintegration of the entire structure.
2. Beams
The horizontal load-bearing members in the frame structure are called beams. They can carry slab loads and direct loads of masonry walls.
These beams can be supported on other beams or by columns that form an integral part of the frame. These are the flexural members.
3. Slabs
A slab is a horizontal flat covering the building and providing shelter for its inhabitants. They are the plate element. They carry the load primarily via flexure.
They are usually capable of carrying vertical loads. They can also carry large earthquake and wind forces under horizontal loads.
4. Foundation
The foundation’s sole purpose is to transfer the load from the beams and columns to the ground.
5. Shear Walls
These structural elements are crucial for high-rise buildings. Because they look like columns, shear walls are very large columns. They are responsible for handling horizontal loads such as wind and earthquake loads. Shear walls can also carry vertical loads. It is important to know that shear walls only support horizontal loads in one direction: the axis at the wall’s long dimension.
6. Elevator Shaft
The elevator shaft is a concrete box that allows the elevator to move up or down. These shafts are designed to resist horizontal loads and carry vertical loads.
Share
Kumar is a digital content professional with more than 2 years of experience in Blog writing, copywriting and scripting. His passion lies in the art of creating convincing content that plays a major role in converting leads for SAAS businesses.












