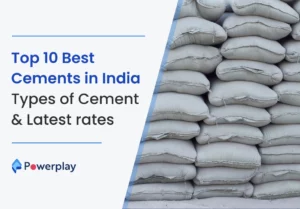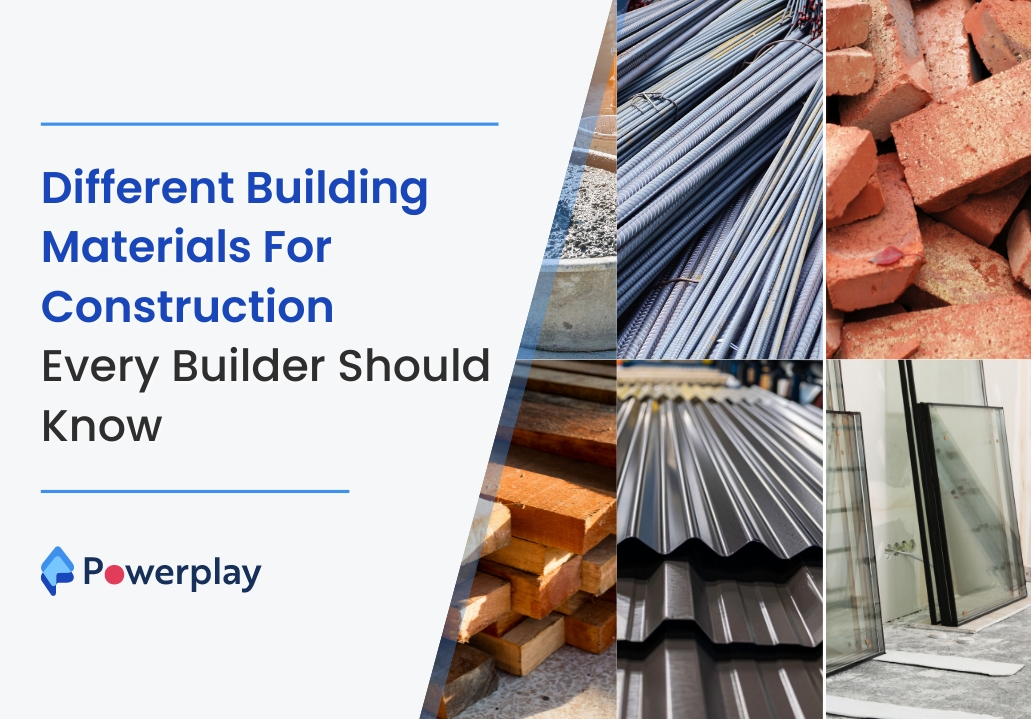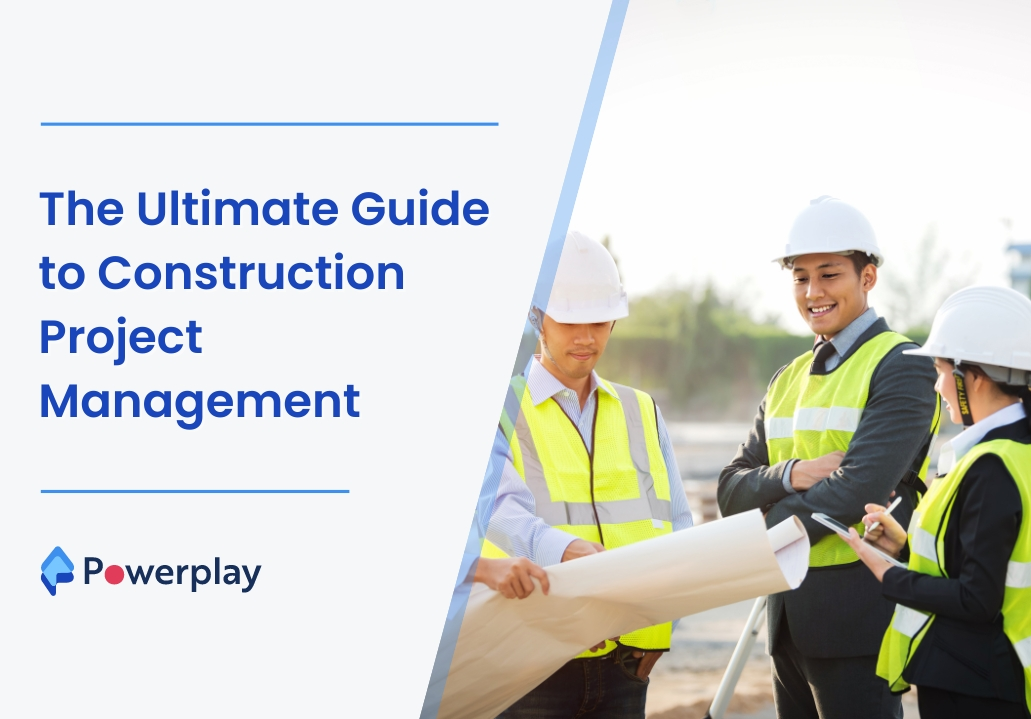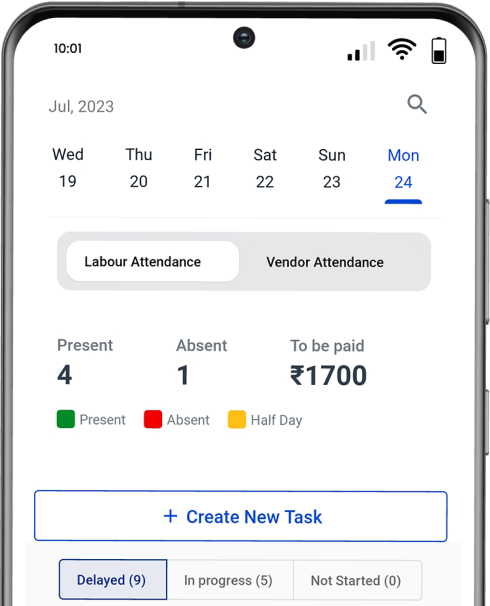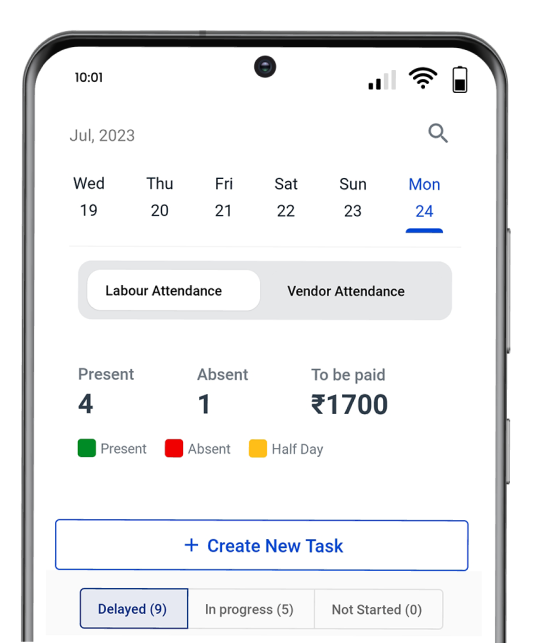What are the Methods to prevent Dampness in Buildings?
-
Kumar Abhishek Anand
- October 23, 2023
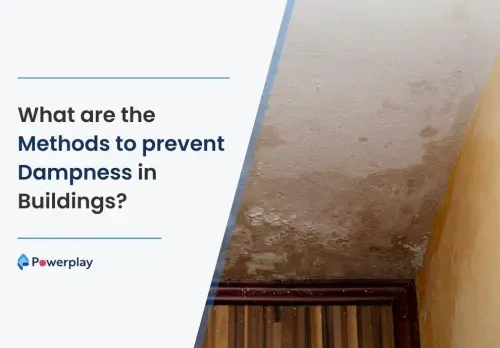
The building’s dampness can be because of poor design, construction errors or construction using poor quality materials. The effects of dampness are not just detrimental to the lifespan of the building. It can also cause unsanitary conditions for the most important elements during the construction of the building.
The process used to stop the rainwater leakage from the roofs is typically referred to in the field of waterproofing, while the method used to keep the basement, floors and walls dry is known by the term damp-proofing.
What are the Defects caused by moisture in the building?
The different problems that are caused by dampness on buildings could be summed up as follows:
1. It can cause efflorescence, which could ultimately lead to the breakdown of stones, bricks and tiles.
2. This can lead to melting and crumbling of the plaster.
3. It can cause bleaching and flaking of paint, leading to the appearance of coloured patches.
4. This can lead to deformation, warping and rotting of wood.
5. It could cause degrading of metals.
6. It could cause the deterioration of electrical fittings.
7. It aids in the growth of termites.
8. It causes unsafe living conditions for residents.
Causes of Dampness in buildings
The absorption of moisture into construction materials is one of the major reasons for dampness. Because of its granularity, moisture can gain passage through the voids, and this is assisted by capillary action, which allows the water to travel across different directions. So, whether because of poor design or poor workmanship or through the using defective structures or using faulty materials, water may end up on the inside of the structure via the wall, flooring or roof.The main causes of dampness could be summarized as follows:
1. The foundation wall is flooded with water. Wall. The moisture from the wet ground is elevated well above the base due to capillary action.
2. The rain that splashes off and bounces back upon hitting the wall could also cause dampness.
3. Rainwater penetration through unprotected surfaces of walls or parapets and compound walls could cause dampness.
4. If the roof is sloped rainwater may seep through the roofing material that is not properly installed. Furthermore, defective eaves courses and valley gutters, as well as eave gutters could allow rainwater to flow down the supporting wall at the top and create dampness.
5. For flat roofs in which roof slopes are inadequate or improper connections for rainwater pipes and a weak connection between walls and roof might be the cause of dampness.
Methods to Prevent the build-up of dampness
There are a variety of methods that are used to stop the deterioration of dampness within structures:
1. Membrane damp proofing
2. Integral damp proofing
3. Surface treatment
4. Guniting
5. Construction of a wall with a cavity
1. Membrane Damp Proofing
It is made up of layers of made of water-repellent material between the damp source and the portion of the structure that is adjacent to it. This layer is often referred to for damp proofing (DPC) and may be made up of substances like bituminous felts, asphalt, mastic or polythene sheets, concrete, etc. Based on the cause of dampness DPC could be supplied either horizontally or vertically on walls, floors, etc.
The installation of DPC in basements is usually referred to as tanking. The general principles to follow when laying damp proof courses are:
a. The DPC should cover the full length of walls, excluding rendering.
b. The mortar base on which the DPC will be laid must be level and even. It should also be free of projections. An uneven base could cause harm to DPC.
c. If the horizontal DPC is to be carried across a vertical face, the cement concrete fillet of 75mm in radius must be placed at the point of intersection prior to treatment.
d. Each DPC must be placed in the correct position to the other DPC in order to provide a an uninterrupted and permanent barrier to water’s flow from walls, floors or even the roof.
2. Integral Damp Proofing
This is done by adding certain waterproofing substances to the concrete mix in order to improve its water-resistance. These compounds are available on the market as powdered as in liquid forms. The compounds made of clay, limestone or sand (chalk fuller’s earth (chalk, fuller’s earth, etc.)) aid in filling the gaps in concrete and make it waterproof.
Other types of compounds such as alkaline silicates, aluminum sulfate and calcium chlorides react chemically when combined with concrete to create waterproof concrete. Pudlo, Imperno, Siks, etc. are just a few examples of commercially manufactured water proofing chemicals that are widely employed.
The amount of water proofing substances that are added into cement will depend on the recommendations of the manufacturer. In general, 1 kg of water proofing material is added to one bag of cement in order to render the concrete or mortar waterproof.
3. Surface Treatment
As mentioned earlier, moisture gets to the pores within the material that are used for finishing. To ensure the passage of humidity into the pores, they need to be filled. Surface treatment is the process of making the pores more adsorbent on the surfaces exposed to moisture. Utilizing water repellent metal soaps like the oleates of calcium and aluminium and stearates effectively protects the building from the damaging effects of heavy rain.
Cement coating, bituminous solutions, opaque coatings, and colour varnishes are included in this category. Alongside other treatments for the surface of walls, the most economically utilized is lime cement. The walls coated with lime, cement and sand at a ratio of 1:13:6 are discovered to have the function of preventing dampness within walls because of rain.
4. Guniting
It involves laying down an impervious layer of cement mortar on the surface that is to be protected. The process is executed using a device called a cement gun. The whole assembly is equipment designed to mix materials and a compressor to push the mix under high pressure using the flexible hose of 50mm in diameter pipe. The hose pipe features a the nozzle at its free-end to which water is delivered via an additional connection. The surface that is to be treated first gets clean of dust, dirt grease, loose particles or other particles, and then properly wetted.
Sand and cement (or coarse aggregates) typically in a ratio of 1:3-1:4 is then fed through the device. The mixture is then sprayed onto the surface that has been prepared under the pressure of 2 to 3 kg per square centimetre by keeping the gun’s nozzle cement gun at a distance of 75-90 cm from the work surface.
The amount of water contained in the mix is controlled through a an adjustable valve in the hose connection to supply water. Because the mortar applies pressure it will ensure a dense compaction as well as more effective adhesion of the cement mortar. In addition, the treated surface is waterproof.
5. Cavity Wall Construction
This process is done by securing the structure’s main wall through an external skin, which leaves a gap between them. The cavity blocks moisture from moving between the outer and the interior wall.
Share
Kumar is a digital content professional with more than 2 years of experience in Blog writing, copywriting and scripting. His passion lies in the art of creating convincing content that plays a major role in converting leads for SAAS businesses.
