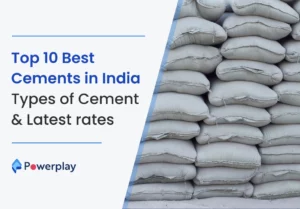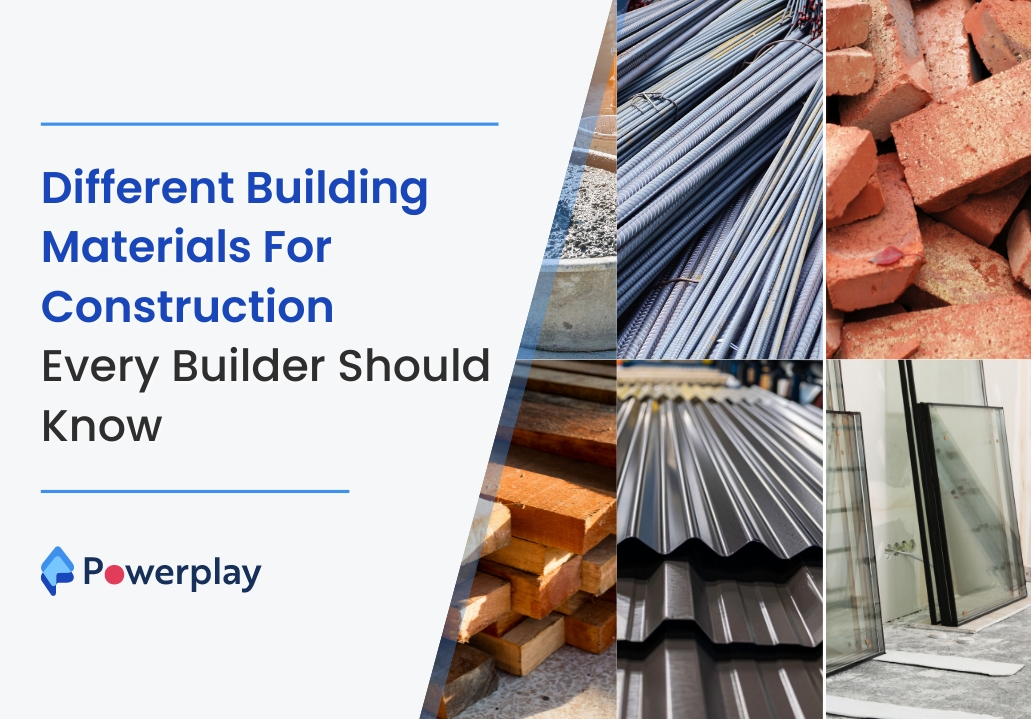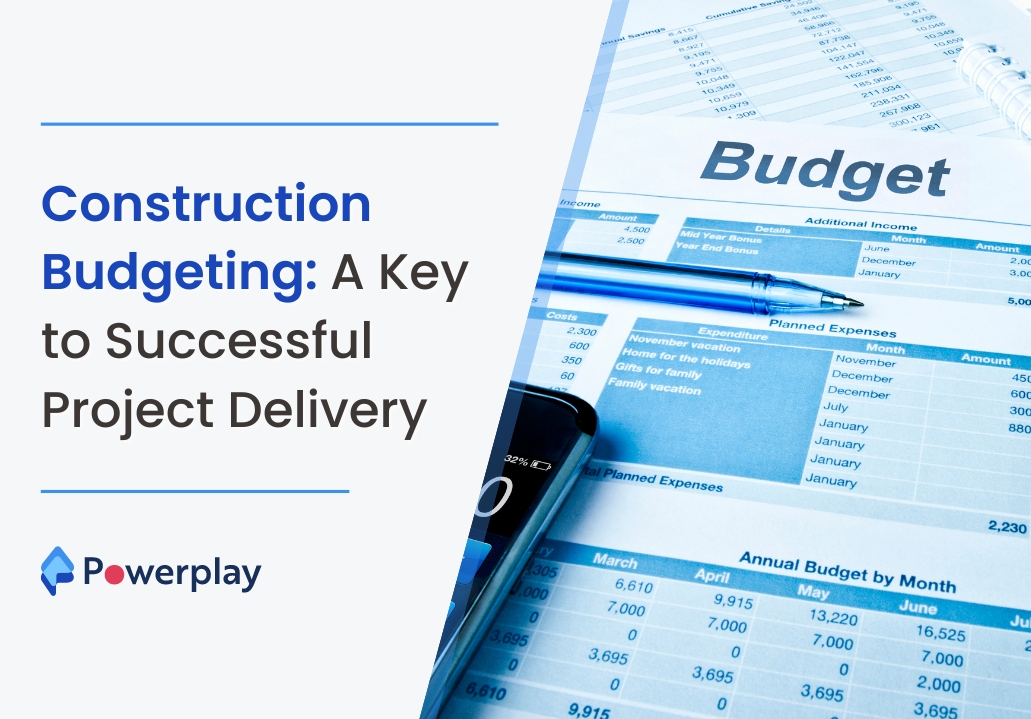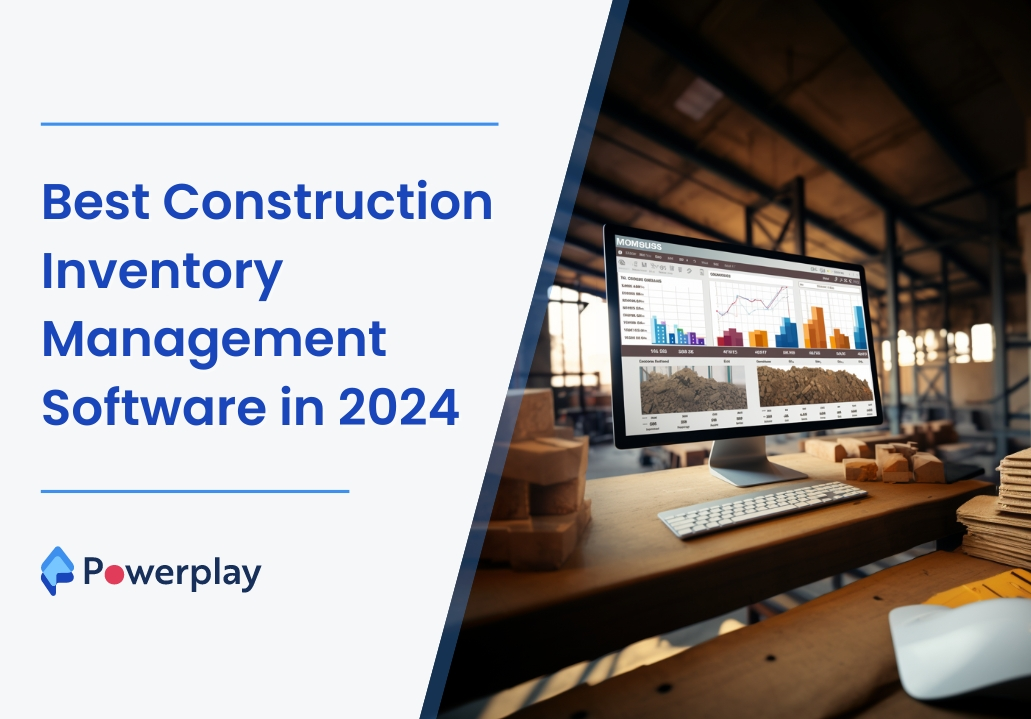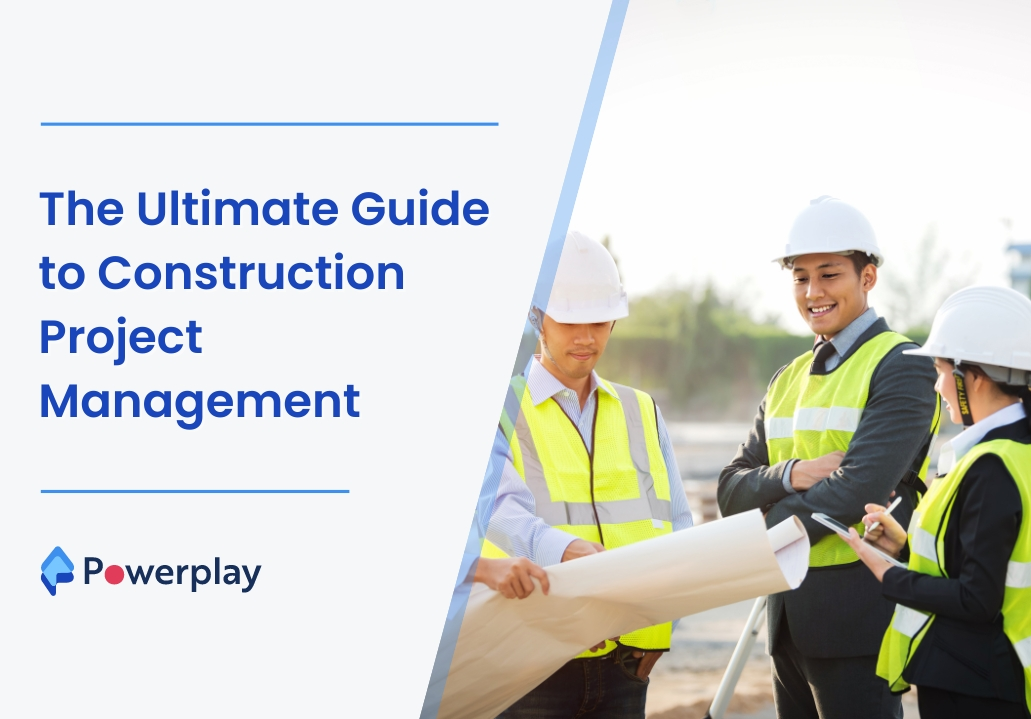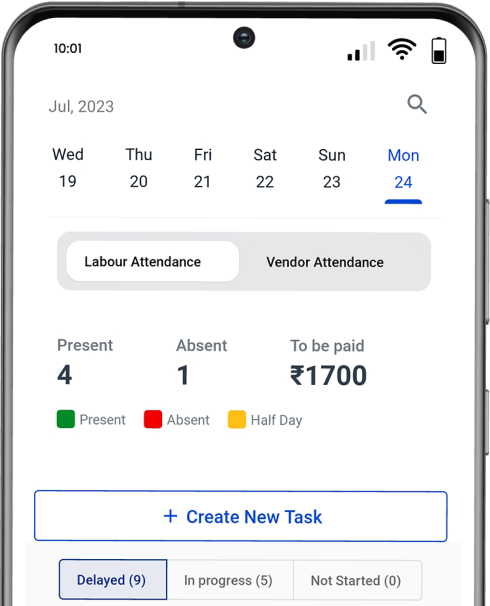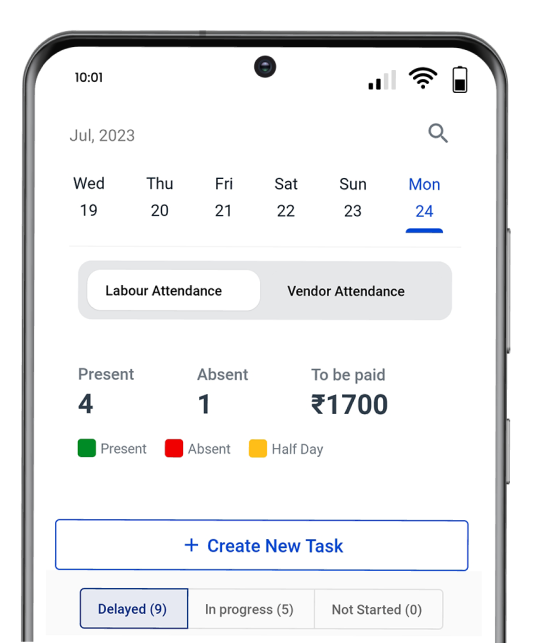What are the details of Burj Khalifa’s construction?
-
Kumar Abhishek Anand
- October 23, 2023
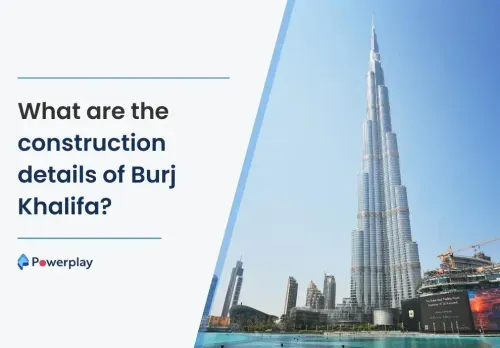
Burj Khalifa is a magnificent building in every way, but it’s unique design really sets it apart. This new capital was the centrepiece that attracted some of the most renowned designers from around the globe to participate in an invitational design competition.
The world leader in ultra-tall structures, Skidmore Owings & Merrill LLP (SOM), with Adrian Smith FAIA and RIBA as consulting partner, was ultimately awarded the honor of designing the tallest tower in the world. To confirm safety and effectiveness, the selected design was subjected to extensive peer review.
Table of Contents
ToggleArchitecture Design
It features a three-lobed footprint that is an abstraction of Hymenocallis flowers. The tower is made up of three components that are arranged around a central center. With setbacks along its three wings, the modular, Y-shaped structure provides a stable structure that can be used for residential purposes. As it spirals upward, 26 helical levels reduce the tower’s cross-section incrementally.
The central core rises to the top, culminating in a sculpted tower. The Y-shaped floor plan maximises views over the Arabian Gulf. Burj Khalifa, whether viewed from the ground or from the air is reminiscent of the onion domes found in Islamic architecture.
Wind Tunnel Testing
To test the effect of wind on Burj Khalifa and its occupants, over 40 wind tunnel tests have been conducted. These included initial tests to confirm Dubai’s wind climate, large structural analysis models, facade pressure tests, and micro-climate analyses of the effects on terraces and around tower base. To ensure safety, even temporary conditions were tested using the tower cranes.
The stack effect, also known as the chimney effect, is a phenomenon that can affect super-tall buildings. It results from changes in temperature and pressure with height. To determine the extent of the changes required in building design, special studies were done at Burj Khalifa.
Floor Plan
The Armani Hotel Dubai will be featured on Concourse Levels 8 through 8. Levels 9-16 will only house Armani Residences, which are luxurious one- and two-bedroom apartments.
Floors 45 to 108 are ultra-luxury private residences. The Corporate Suites occupy the majority of the floors except level 122, which houses At.mosphere, and level 124, which houses At.mosphere, Burj Khalifa’s public observatory.
The tower is divided into sections that each have Sky Lobbies at Levels 43, 75, and 123. These Sky Lobbies feature state-of the-art fitness equipment, including Jacuzzis at Levels 43 and 76. Sky Lobbies 43-76 also house swimming pools, a recreation room and can be used for gatherings or lifestyle events. Both pools are open to the outdoors so residents have the option to swim from the inside to the balcony.
Lafayette Gourmet is a gourmet convenience shop and meeting space for residents. Visitors and guests can use the valet parking.
Interiors
The Chicago office of Skidmore, Owings & Merrill LLP was responsible for the interior design of Burj Khalifa’s public areas. It was headed by Nada Andric, an award-winning designer. The interior features glass, stainless and dark metals, along with silver travertine flooring and Venetian stucco walls. It also includes handmade rugs, stone flooring, and silver travertine floors. While the interiors were inspired from local culture, they also kept in mind the building’s status of a landmark and residence.
Artwork
Burj Khalifa is adorned with over 1,000 pieces of artwork by prominent Middle Eastern and International artists. Emaar commissioned many of these pieces to honor the spirit of global unity. These pieces are symbolic of Burj Khalifa’s international collaboration and were chosen to link cultures and communities.
Construction
Burj Khalifa was excavated in January 2004. Over the years, the building has reached many milestones that have helped it achieve its goal of becoming the tallest man-made structure in the world. Burj Khalifa was the world’s tallest freestanding structure, in just 1,325 short days after excavation work began in January 2004.
Other Highlights
Concrete and steel foundations were constructed using more than 45,000 m3 (58.900 cu yd), which weighed more than 110,000 tonnes. The concrete and steel foundation features 192 piles that are buried 50 m (164 feet) deep. Burj Khalifa will have required 330,000 m3 (431 600 cu yd) concrete and 39,000 tonnes (38,000 LT; 43,000 ST) steel rebar. Construction will have taken 22 millions man-hours.
Burj Khalifa’s exterior cladding was started in May 2007 and completed in September 2009. This vast project required more than 380 skilled engineers as well as on-site technicians. The initial stages of installation saw the team install approximately 20-30 panels per day. Eventually, they were able to produce as many as 175 panels each day.
With a height of 512m, the tower set a new world record for highest aluminium and glass facade installation. Burj Khalifa’s total aluminium weight is equal to five A380 planes. The length of the stainless steel bull nose fins on Burj Khalifa measures 293 times that of Eiffel Tower in Paris.
The highest reinforced concrete core walls were built using 80 MPa concrete at ground level. A vertical height of 601 meters. This broke the previous record of 470m for a Taipei 101 building. It also broke the previous world record of vertical pumping at 532m for an extension of the Riva del Garda Hydroelectric Power Plant. This pumping level required concrete pressure of nearly 200 bar.
The tower uses 31,400 metric tonnes of rebar. If laid end-to-end, this would cover over a quarter the length of the globe.
Share
Kumar is a digital content professional with more than 2 years of experience in Blog writing, copywriting and scripting. His passion lies in the art of creating convincing content that plays a major role in converting leads for SAAS businesses.
