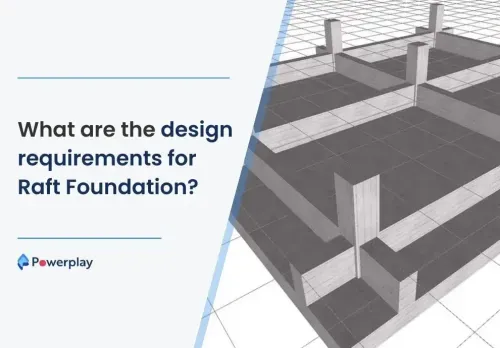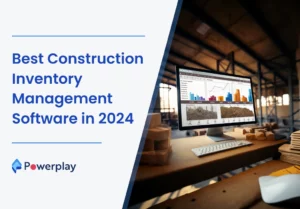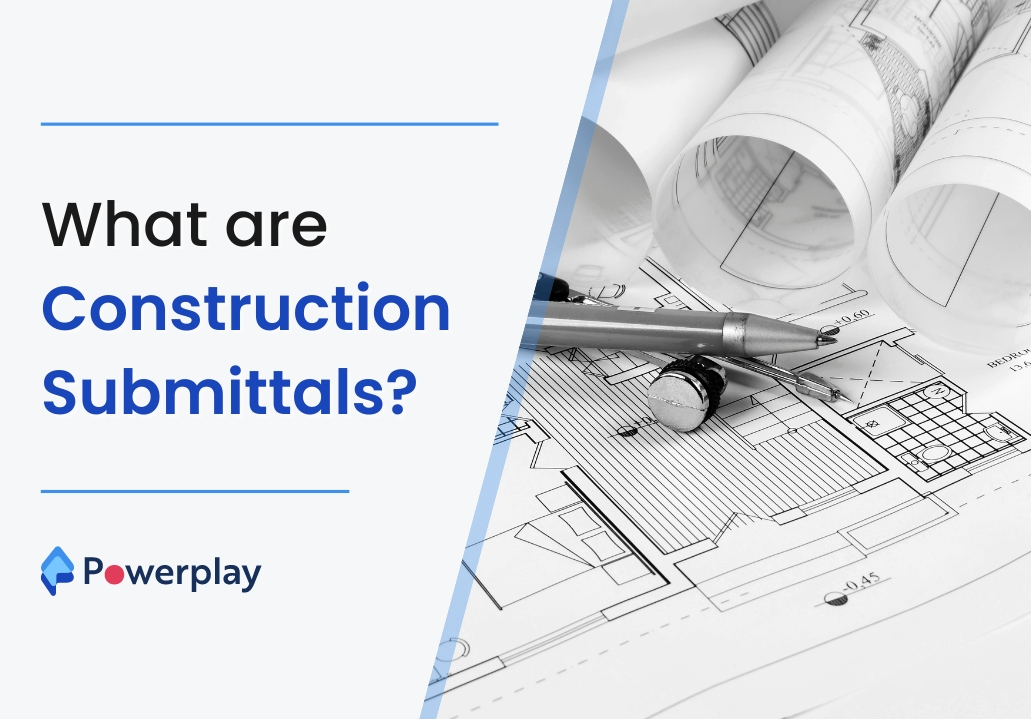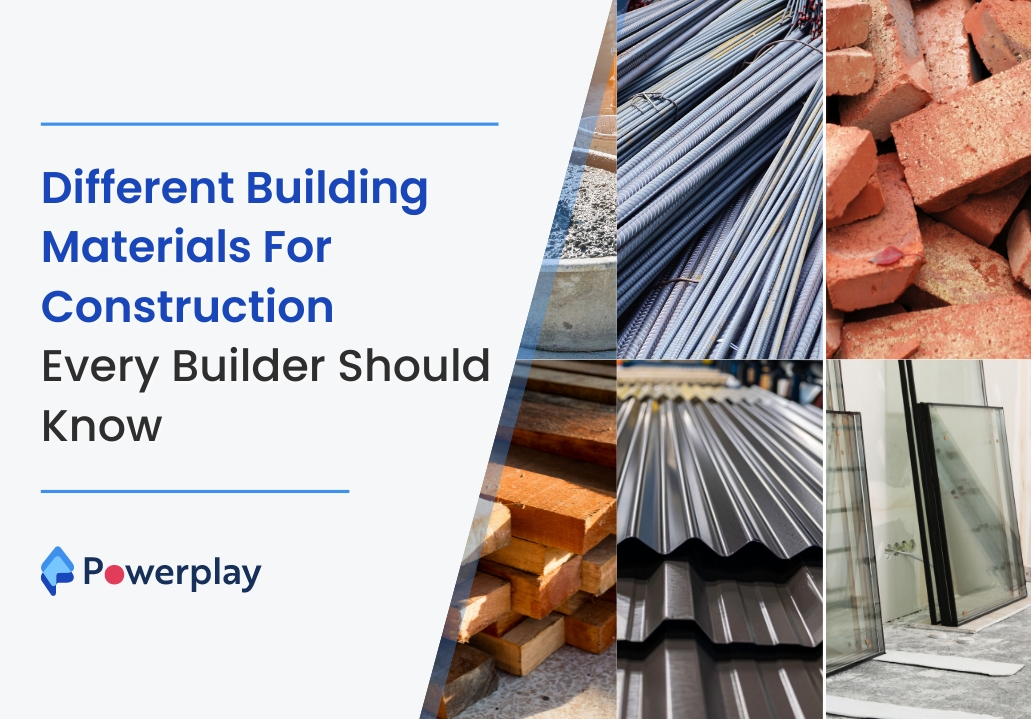What are the design requirements for Raft Foundation?
-
Kumar Abhishek Anand
- October 23, 2023

A raft, or mat foundation, is a large concrete slab or slab and beam system that supports the superstructure via columns or walls in two rows. It rests on soil or rock. A raft foundation can be rectangular. Piled raft foundation refers to a foundation supported by columns and not the underlying materials.
Because it is shallower than deep foundations, a mat or raft foundation can be classified as shallow. However, its depth is higher than other shallow foundations. The integral action of the foundation of the raft is very useful for controlling differential settlement and moving loads that are not greater than the soil’s bearing capacity.
Mat foundations are commonly used in many conditions, including low bearing capacity soil, spread footing covering about 70% of the structure, high structure loads and soft pockets or cavities in the soil to an unknown extent.
There are some requirements to ensure a proper design. These include a minimum depth of 50cm and an excavation depth of 2.5m. Rebar coverage must be 50mm.
Design Specifications for Raft Foundation
The design specifications for the construction of Raft foundations are as follows:
1. The latest code version is used to calculate mat foundation design calculations.
2. One should not place it on topsoil.
3. Mat foundation must be at least 50 cm deep according to IS 1080, which is necessary to ensure the soil’s safe bearing ability, which is assumed by design.
4. The mat foundation depth must meet shear requirements.
5. A uniform thickness can be used as a raft foundation if columns are evenly spaced, and loads are not too heavy.
6. ACI 318-14 British standard, Eurocode 7, and IS 456 specify a minimum of 50mm format foundation.
7. If the reinforcement is close to the foundation, the cover can be increased to protect against harmful chemicals and minerals.
8. Mat foundation should not be lower than the level that would not be affected by seasonal changes in weather, which will prevent soil from shrinking and swelling. If the foundation is placed at a shallow depth, frost can also pose a danger.
9. Mat foundations are built on sand and should be at least 2.5m below the ground. If the foundation is less deep, the edges of the mat will settle more than the interior because there is not enough confinement.
10. British standards specify that the minimum depth must be 0.6m below ground level.
11. The design of a raft foundation on sand is called differential settlement. However, this is determined by its strength and stiffness and can be very difficult to determine.
12. For future expansion, accurate estimates of all types and moments of loads, forces, and moments are required because it is difficult to reinforce the foundation after it has been constructed and settled into the soil.
13. The foundation structures must be capable of supporting the applied loads, moments and forces without exceeding the soil’s safe bearing capacity.
14. Settlement of the structure should not be uneven and should not exceed acceptable limits.
15. Mat foundation should be sufficient to ensure stability in the event of a structure being flipped or slid.
16. Soil-structure interaction is a common feature of foundation structures. The properties of soil and structural materials influence the behaviour of foundation structures. Soil investigation is necessary to determine the soil’s properties, strata-wise, and settlement criteria.
17. Because saturated clay can affect the design of rafts, it is important to examine their bearing capacity and settlement.
18. Because the subsoil is assumed to carry the raft’s weight directly, the structural design does not consider the raft’s weight.
19. You can rib the raft where the column spacings are irregular or use a thin slab to cover most of the area.
20. Alternatively, rafts can be thickened at column locations to save money. However, the depth of the rafts should be sufficient to resist shear.
Applications of Raft Foundation
Raft foundations are used in:
1. Soil with low bearing capacity.
2. Spread footing covers approximately 70% of the structure.
3. Loads on high-rise structures.
4. For structures like chimneys, silos, tanks, and large machines.
5. Equipment and structures that are sensitive to differential settlement.
6. In the Soil, to an unknown extent, there are soft pockets and cavities.
7. Basements below the groundwater table can be waterproofed.
8. Highly compressible soil that is compressed to great depths.
Share
Kumar is a digital content professional with more than 2 years of experience in Blog writing, copywriting and scripting. His passion lies in the art of creating convincing content that plays a major role in converting leads for SAAS businesses.












